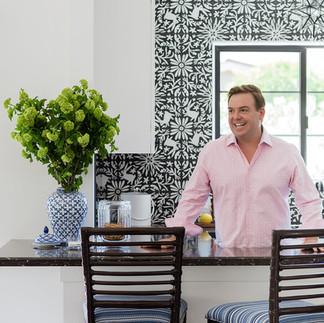The Big Reveal of our Ranch House renovation and addition project continues with two important rooms: the dining room and bar. This home is in a historic Palm Springs community that is very social. Our Portland-based clients entertain frequently as they spend their winter months in Palm Springs. Creating spacious and functional spaces for them to welcome family and friends was very important.
Our project house originally had a very small 1940s kitchen, which we converted into a new bar. A large kitchen was added onto the back of the house, which we will share in a future post.
The New Bar

The former, very small, kitchen space was reimagined as the bar, which opens to the kitchen and dining room.
My client wanted the interior to be crisp and bright. She has an aversion to muddy colors and grey. She loves the bunny rabbits that are native to the ranch and has a collection of bunny decor.

We continued the not-so-subtle bunny motif with painted cement tiles from Grow House Grow. The our client was at first a bit nervous about the dark countertop, but she trusted our assurances that it would lend a needed moment of drama in an otherwise white-and-bright interior. And, doesn't flatware and crystal shine so much brighter against a dark background?
Countertop is Volcano by Pental Quartz.
Rattan glassware from Christopher Kennedy available here.
The wood-look floor tile by Arizona Tile.
Faucet by Brizo.
Hardware by Emtek.
The paint is Warm White by Dunn-Edwards.

We customized Williams-Sonoma counter stools with durable Crypton fabric by Fabricut in crisp blue and white.
A small space is always about the details!
The bar is adjacent to the great room, which includes the living and dining rooms.

The Dining Room

We added a larger glass top to the clients' existing dining table and chairs from Williams-Sonoma Home. Our client's love of blue and yellow is on full display in this bright and crisp dining space.

Your eyes are not playing tricks on you...yes, that on the nesting tables is the same plate in the painting -- and features a bunny of course!

We added a new Western-inspired chandelier, designed by our pal Suzanne Kasler for Visual Comfort. It was the perfect finishing touch for the space and is available here.


Thank you for following along as we reveal our Ranch House renovation and new construction project!
xo
CK
Credits:
Architecture: SP Design + Build
Contractor: Chris W. Foster, Inc
Photography: Public 311 Design













Comments